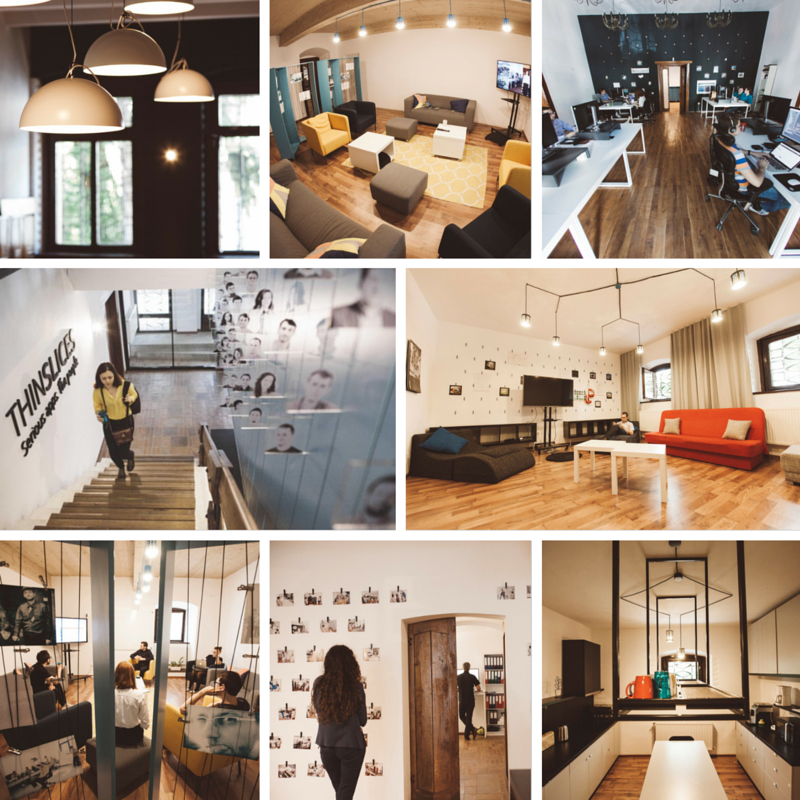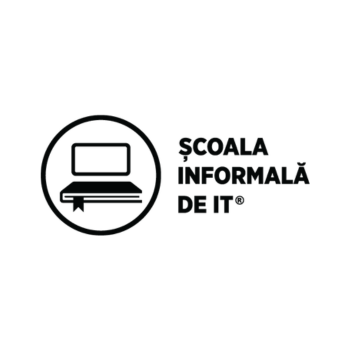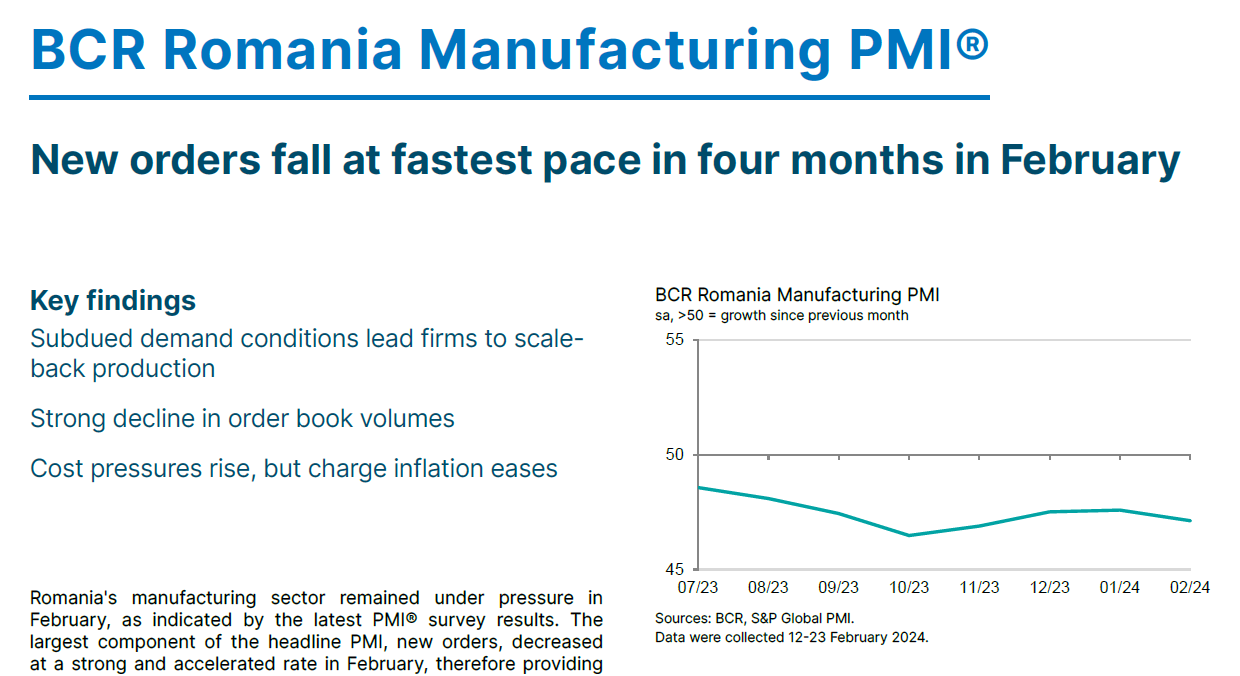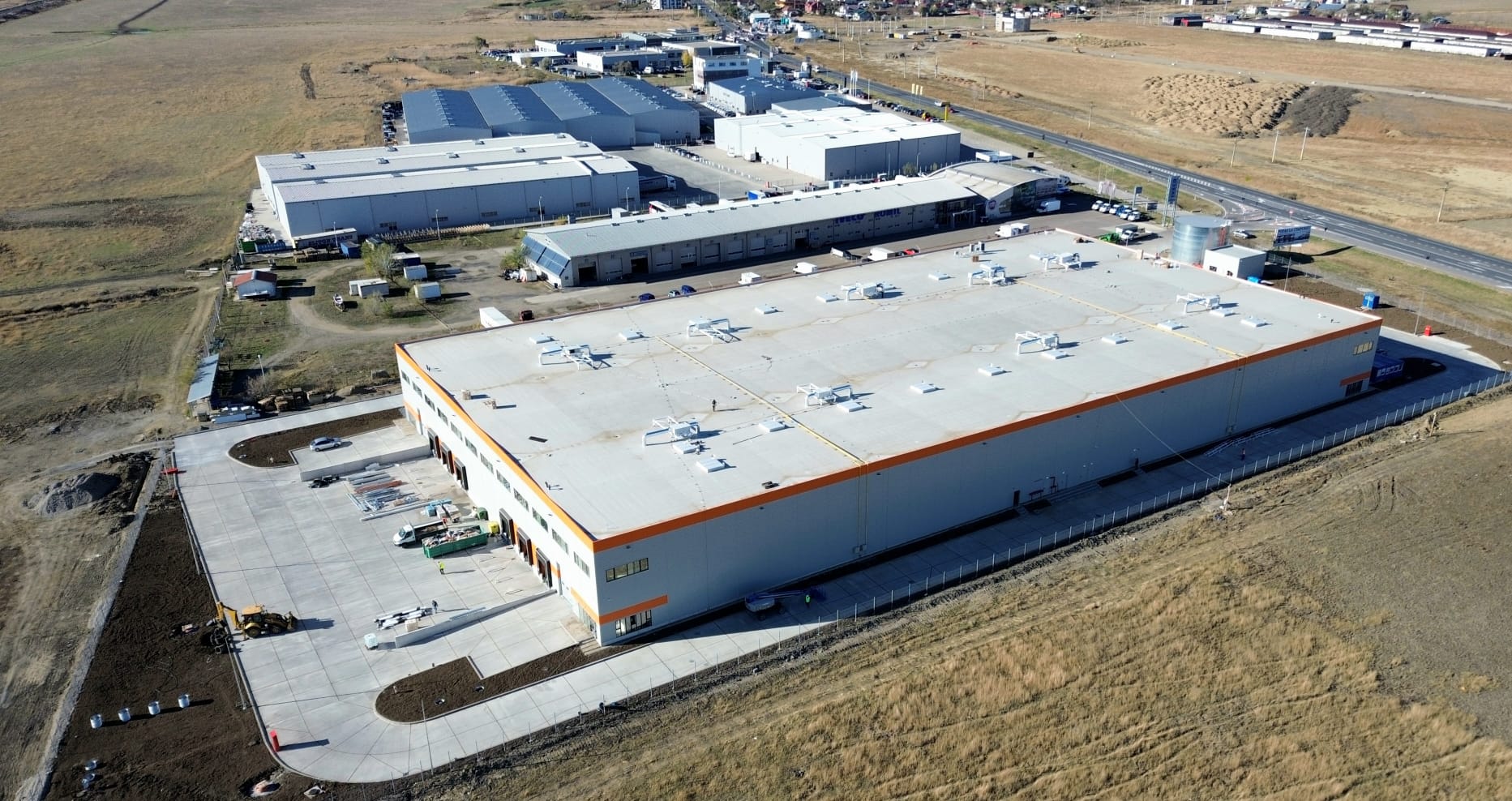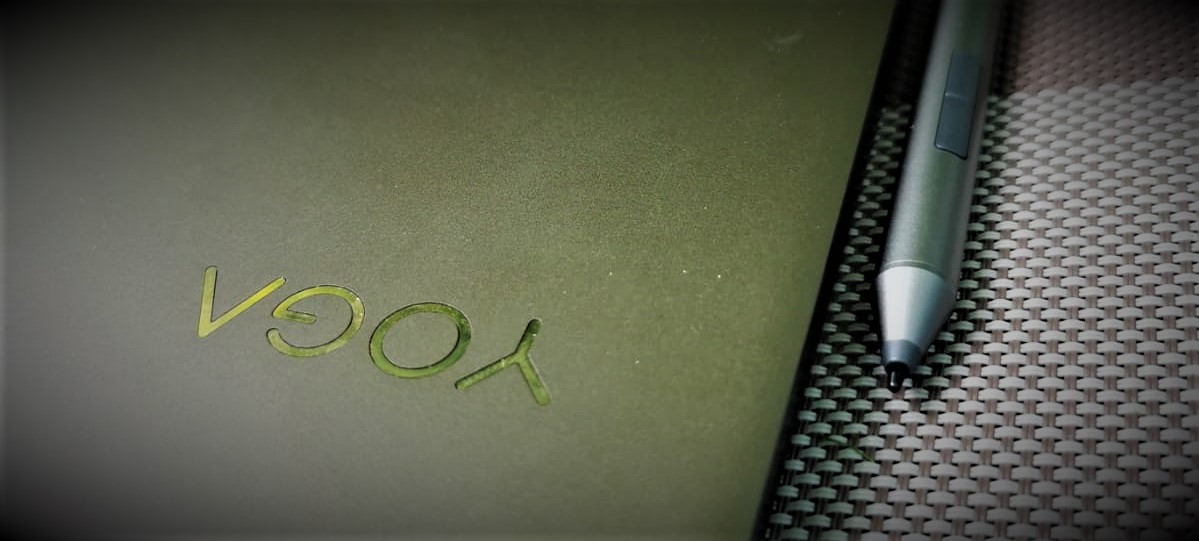In October 2015, The Order of the Architects from Iasi organised a major architectural event: the 2015 Architecture MUST, which included the Regional Architecture Competition in Moldova (aka RAM): architectural projects developed in the last 2 years in Moldova (Iasi, Bacau Neamt, the North-East Region, Dunarea de Jos) were submitted to a national jury.
The prize for the best interior design project in Moldova was awarded to THE MUSEUM OF THE ELEPHANTS, a project realised by the architects team MIOLK from Iasi.

The awarded project brings to the foreground the interior design of the monument-building in Vasile Alecsandri, No. 3 Street. Built around 1830 by the father of the writer Vasile Alecsandri, after a history of various residents (from illustrious families to state institutions), starting from 1975 the building becomes a Museum of Theatre as a tribute to the “father” of the modern Romanian theatre plays. The decision to give back the house to the family of the last owner from the interwar period is an occasion to restore the interior spaces, which were already in an advanced state of decay.
When talking to MIOLK, the main demand of the beneficiaries was capturing the museum atmosphere, in a unique and contemporary working space: a new house for the elephants team (members of the Thinslices team call themselves “elephants”). Another important requirement was to obtain working spaces that were easy to clean and maintain, but also comfortable, flexible and interactive at the same time.
The strategic direction was to transform the drawbacks of the building into the most powerful components of the project, through minimally invasive actions: obtaining unity as regards the types of spaces and functions, a correct lighting in a building where one had to bring in electric cables for this, the spacious central corridors to be used as useful space.
Starting from the idea that rigidity offers a greater opening towards flexibility, the architects team has shown that spectacular design can be done using simple means. They used laundry pegs, coloured cables, cutlery holder, laundry rope. The museum design is sustained by two major elements: the lamps (which become a totem for each room) and display areas for the employees ‘ personal belongings (racks on which one can hang sketches, drawings, T-shirts, boxing gloves, etc.).
The result was the joy of owning the space of this new museum through play. This encourages one to press, pull, slide, catch, stretch, move, break up and unite the elements of an adaptable and versatile environment. An open, scenic design, new experiences and the possibility to interact with objects and information frame another kind of museum, which actually speaks of the values of its beneficiaries: respect towards history and its legacy, innovation, creativity, playfullness.

Members of the MIOLK team have work experience in offices in Warsaw, Rotterdam, Berlin, London, Madrid, Bucharest and also have collaborations in the U.S.A.
Translated by Cristiana Grigoriu
